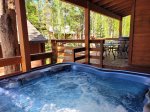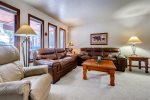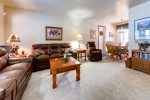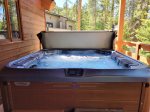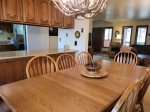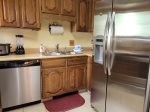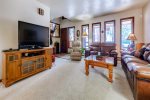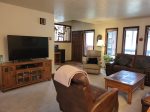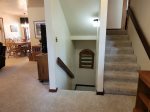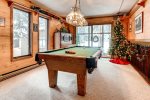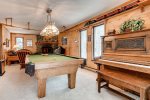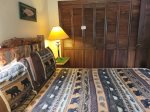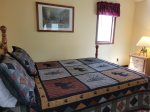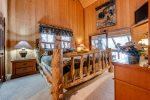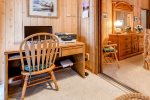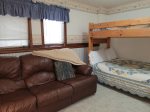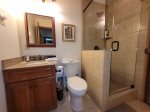Property Features
hot tub
kitchen
laundry
non-smoking
outdoor grill
parking
patio
satellite or cable TV
wireless internet
Sleeping Arrangement
Bedroom 1
1 King
Bedroom 2
1 Queen
Bedroom 3
1 Queen
Bedroom 4
1 Bunk Bed, 1 Sofa Bed
Description
85 Red Feather Road Breckenridge, Colorado 80424
Property Type: Luxury Vacation Home
Location: Breckenridge Resort
STR #38876
Red Feather is located within walking distance of the downtown area, the ski lifts, and the Blue River ( 15 minutes walk to town or Quick Silver Lift/Peak 9 - about 1 mile).The Free Ride bus system picks up just 50 yards from the home. It will take you anywhere in Breckenridge! The house has 2500 square feet with multiple levels of living and sleeping space.
As you enter the home into the living room you will find beautiful new leather furnishings. The space also features a large 50 inch flat screen TV, cable, and wi-fi. The kitchen has ample counter space, new stainless appliances to include oven, microwave, and full size refrigerator with water and ice feature in the door. There is a pass over from the kitchen into the dining area.
Sliding glass doors exit from the dining area onto a large deck. It's Furnished with table, chairs, gas grill, and large private hot tub big enough for 10 people! There is a small fenced in yard perfect for building a snowman.
Head up just a few stairs to the family room. This cozy space will entertain all ages of your group. The heart of the space is a wood fireplace, wood is provided. After you have lit your fire, sit down in the love seat and entertain yourselves with TV, DVD, board games, pool table, and piano. The sliding glass door exits to a sun room. Furnished with chairs and side tables, this is the perfect space to soak up the Colorado sunshine.
The next level up features two bedrooms with a shared full bathroom. Each room has a queen size bed. At the end of the hall the bathroom has a full tub and shower.
The master bedroom is on the top floor. The room has a king bed and en-suite full bathroom. A sliding glass door accesses the sun room. Here you will find a love seat and desk space. The desk has a monitor and printer available for use.
The fourth bedroom is a bunk room on the lower level of the home. The bunk beds have two full size mattresses. There is a sofa sleeper for lounging or watching TV. This is the perfect kids room, they will feel so cool having the lower level of the home to themselves. At the end of the hall there is a bathroom with stand up shower and a private washer and dryer.
Vehicle Required
4WD Recommended
Second Bedroom: Queen- Sleeps 2
Third Bedroom: Queen- Sleeps 2
Fourth Bedroom: Bunk Bed with double mattresses- Sleeps 2 - 4
Pack and Play
Amenities
2500 Total Square Feet
3 Parking Spaces in the Driveway
Complimentary Wi-Fi
Large Deck
Private Hot Tub- serviced after every departure
Gas Grill
Deck chairs and table
Crockpot
Utensils, flatware, pots and pans
Standard 12 Cup Coffee Maker
Jetted Tub in Master Bathroom
Stereo with CD Player
Private Washer/Dryer
Wood Fireplace - Wood Provided
Humidifiers
Pack and Play
High Chair
Stair Gate
Stroller
Linens and Towels
Hair Dryer
Starter pack of toiletries for your convenience upon arrival
- 2 Hotel Size Shampoos/ Bathroom
- 2 Body Soap / Bathroom
- 2 Rolls of Toilet Paper/Bathroom
Starter pack of consumable goods for your convenience upon arrival
- 2 Rolls of Kitchen Paper Towels
- Dish Soap & Sponge
- 3 Packets Dishwasher Detergent
- 3 Kitchen Trash Bags
Breckenridge Business License: 38876
Property Type: Luxury Vacation Home
Location: Breckenridge Resort
STR #38876
Red Feather is located within walking distance of the downtown area, the ski lifts, and the Blue River ( 15 minutes walk to town or Quick Silver Lift/Peak 9 - about 1 mile).The Free Ride bus system picks up just 50 yards from the home. It will take you anywhere in Breckenridge! The house has 2500 square feet with multiple levels of living and sleeping space.
As you enter the home into the living room you will find beautiful new leather furnishings. The space also features a large 50 inch flat screen TV, cable, and wi-fi. The kitchen has ample counter space, new stainless appliances to include oven, microwave, and full size refrigerator with water and ice feature in the door. There is a pass over from the kitchen into the dining area.
Sliding glass doors exit from the dining area onto a large deck. It's Furnished with table, chairs, gas grill, and large private hot tub big enough for 10 people! There is a small fenced in yard perfect for building a snowman.
Head up just a few stairs to the family room. This cozy space will entertain all ages of your group. The heart of the space is a wood fireplace, wood is provided. After you have lit your fire, sit down in the love seat and entertain yourselves with TV, DVD, board games, pool table, and piano. The sliding glass door exits to a sun room. Furnished with chairs and side tables, this is the perfect space to soak up the Colorado sunshine.
The next level up features two bedrooms with a shared full bathroom. Each room has a queen size bed. At the end of the hall the bathroom has a full tub and shower.
The master bedroom is on the top floor. The room has a king bed and en-suite full bathroom. A sliding glass door accesses the sun room. Here you will find a love seat and desk space. The desk has a monitor and printer available for use.
The fourth bedroom is a bunk room on the lower level of the home. The bunk beds have two full size mattresses. There is a sofa sleeper for lounging or watching TV. This is the perfect kids room, they will feel so cool having the lower level of the home to themselves. At the end of the hall there is a bathroom with stand up shower and a private washer and dryer.
Transportation
Located on Free Shuttle Route (approximately 25 yards)Vehicle Required
4WD Recommended
Bedding
Master Suite: King -Sleeps 2Second Bedroom: Queen- Sleeps 2
Third Bedroom: Queen- Sleeps 2
Fourth Bedroom: Bunk Bed with double mattresses- Sleeps 2 - 4
Pack and Play
Views
Mountain, Wooded, and Community ViewsProperty Features
Multi -level home with stairs to each of the 4 levelsAmenities
2500 Total Square Feet
3 Parking Spaces in the Driveway
Complimentary Wi-Fi
Large Deck
Private Hot Tub- serviced after every departure
Gas Grill
Deck chairs and table
Crockpot
Utensils, flatware, pots and pans
Standard 12 Cup Coffee Maker
Jetted Tub in Master Bathroom
Stereo with CD Player
Private Washer/Dryer
Wood Fireplace - Wood Provided
Humidifiers
Pack and Play
High Chair
Stair Gate
Stroller
Linens and Towels
Hair Dryer
Starter pack of toiletries for your convenience upon arrival
- 2 Hotel Size Shampoos/ Bathroom
- 2 Body Soap / Bathroom
- 2 Rolls of Toilet Paper/Bathroom
Starter pack of consumable goods for your convenience upon arrival
- 2 Rolls of Kitchen Paper Towels
- Dish Soap & Sponge
- 3 Packets Dishwasher Detergent
- 3 Kitchen Trash Bags
Breckenridge Business License: 38876
Amenities
Map
Calendar
| Mar - 2025 | ||||||
| S | M | T | W | T | F | S |
| 1 | ||||||
| 2 | 3 | 4 | 5 | 6 | 7 | 8 |
| 9 | 10 | 11 | 12 | 13 | 14 | 15 |
| 16 | 17 | 18 | 19 | 20 | 21 | 22 |
| 23 | 24 | 25 | 26 | 27 | 28 | 29 |
| 30 | 31 | |||||
| Apr - 2025 | ||||||
| S | M | T | W | T | F | S |
| 1 | 2 | 3 | 4 | 5 | ||
| 6 | 7 | 8 | 9 | 10 | 11 | 12 |
| 13 | 14 | 15 | 16 | 17 | 18 | 19 |
| 20 | 21 | 22 | 23 | 24 | 25 | 26 |
| 27 | 28 | 29 | 30 | |||
| May - 2025 | ||||||
| S | M | T | W | T | F | S |
| 1 | 2 | 3 | ||||
| 4 | 5 | 6 | 7 | 8 | 9 | 10 |
| 11 | 12 | 13 | 14 | 15 | 16 | 17 |
| 18 | 19 | 20 | 21 | 22 | 23 | 24 |
| 25 | 26 | 27 | 28 | 29 | 30 | 31 |
| Jun - 2025 | ||||||
| S | M | T | W | T | F | S |
| 1 | 2 | 3 | 4 | 5 | 6 | 7 |
| 8 | 9 | 10 | 11 | 12 | 13 | 14 |
| 15 | 16 | 17 | 18 | 19 | 20 | 21 |
| 22 | 23 | 24 | 25 | 26 | 27 | 28 |
| 29 | 30 | |||||
| Jul - 2025 | ||||||
| S | M | T | W | T | F | S |
| 1 | 2 | 3 | 4 | 5 | ||
| 6 | 7 | 8 | 9 | 10 | 11 | 12 |
| 13 | 14 | 15 | 16 | 17 | 18 | 19 |
| 20 | 21 | 22 | 23 | 24 | 25 | 26 |
| 27 | 28 | 29 | 30 | 31 | ||
| Aug - 2025 | ||||||
| S | M | T | W | T | F | S |
| 1 | 2 | |||||
| 3 | 4 | 5 | 6 | 7 | 8 | 9 |
| 10 | 11 | 12 | 13 | 14 | 15 | 16 |
| 17 | 18 | 19 | 20 | 21 | 22 | 23 |
| 24 | 25 | 26 | 27 | 28 | 29 | 30 |
| 31 | ||||||
| Sep - 2025 | ||||||
| S | M | T | W | T | F | S |
| 1 | 2 | 3 | 4 | 5 | 6 | |
| 7 | 8 | 9 | 10 | 11 | 12 | 13 |
| 14 | 15 | 16 | 17 | 18 | 19 | 20 |
| 21 | 22 | 23 | 24 | 25 | 26 | 27 |
| 28 | 29 | 30 | ||||
| Oct - 2025 | ||||||
| S | M | T | W | T | F | S |
| 1 | 2 | 3 | 4 | |||
| 5 | 6 | 7 | 8 | 9 | 10 | 11 |
| 12 | 13 | 14 | 15 | 16 | 17 | 18 |
| 19 | 20 | 21 | 22 | 23 | 24 | 25 |
| 26 | 27 | 28 | 29 | 30 | 31 | |
Available
Unavailable
Check-in
Check-out
Rates
* Rates are subject to change without notice. Pricing excludes taxes, additional options and fees.Reviews
Alexander
Wamego, US
Reviewed: Jan 24, 2022
Property Manager
Property
Grace
Miami, US
Reviewed: Apr 6, 2021
Property Manager
Amazing Colorado home with all the features and amenities you need to make your vacation one of the best youve ever had.
Property
Loved the home!!! It was everything we dreamed of. The kitchen was fully stocked which made cooking at home easy. Trust me you need to stay here with your family. Youll love it!!!
Samantha
Tamarac, US
Reviewed: Jul 25, 2019
Property Manager
The staff was very helpful when I had to make changes to my accommodations.
Property
Douglas
Centennial, US
Reviewed: Jan 1, 2019
Property Manager
Property
Great property with multiple levels in the home were everyone could get away for quite time or we had lots of room for family games and eating experiences. The fireplace was amazing and the best place to relax, read, or just visit. It was only one block away from the bus stop allowing access to the ski area and town runs every 15 minutes.
Michael
Castroville, US
Reviewed: Jan 1, 2019
Property Manager
Kristen was fabulous, very helpful, attentive and easy to work with!
Property
Really great time had by all, the pool table and the hot tub were great additions. Easy access to everything in town via car or the brown line on the Free Ride route. Beds and trash need improvements.
Charles
Reviewed: Jan 11, 2018
Property Manager
Very knowledgeable, friendly and helpful.
Property
It was a perfect property for our large family. We had fantastic weekend. Thank you.


